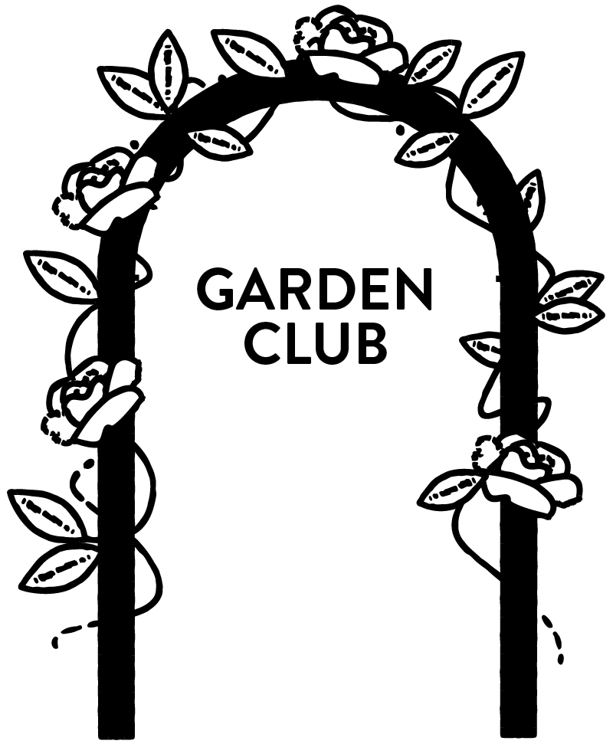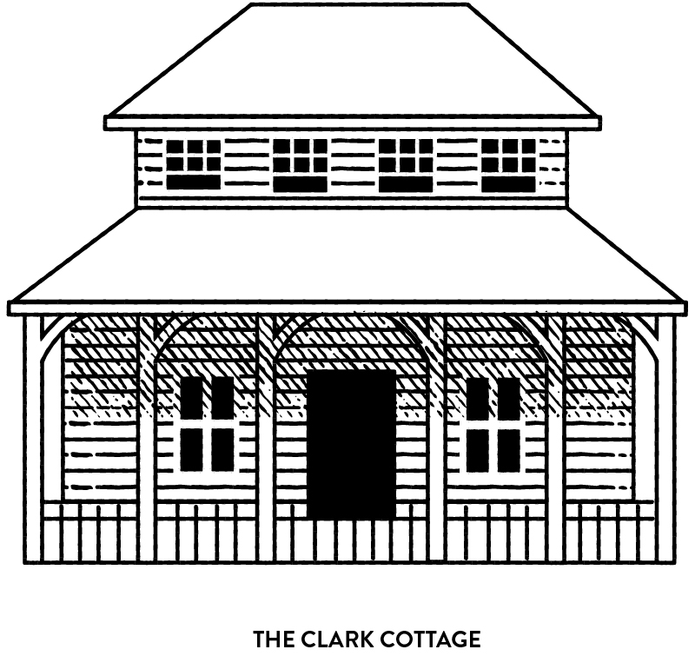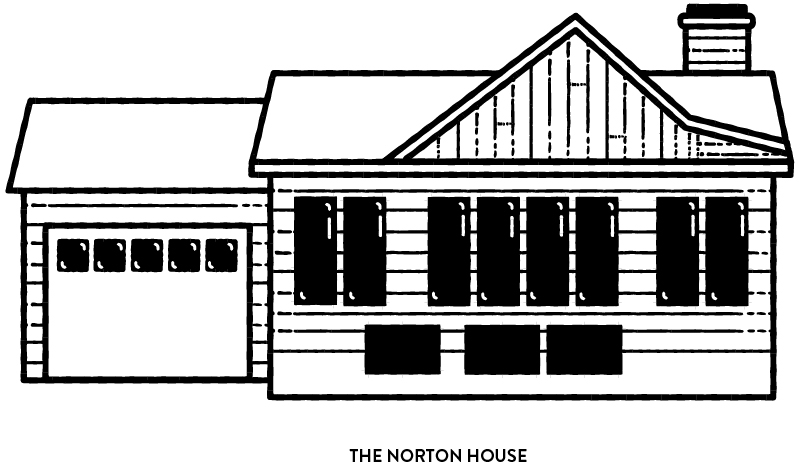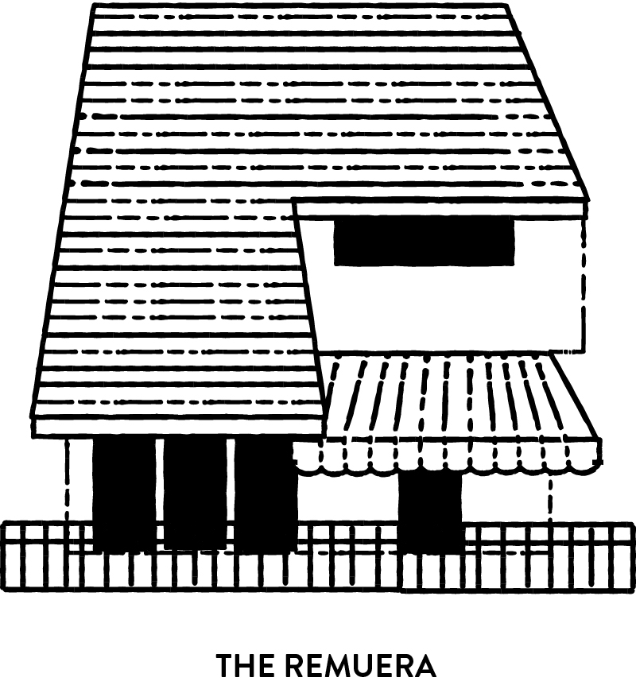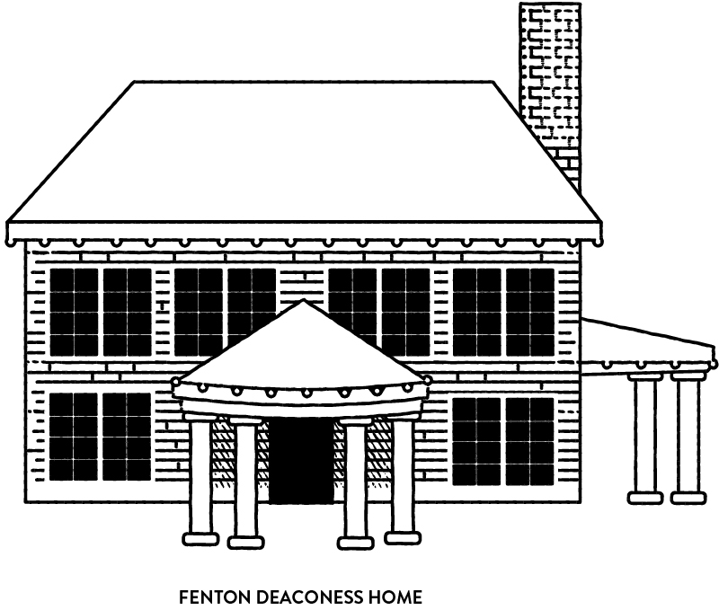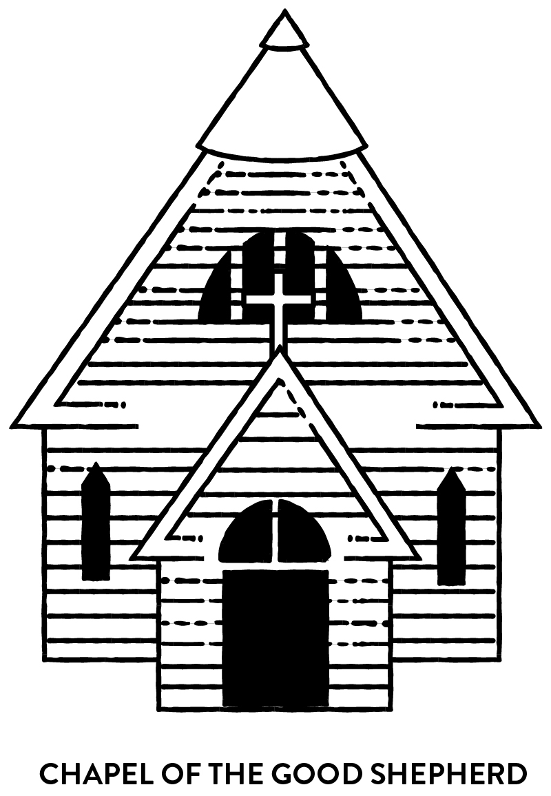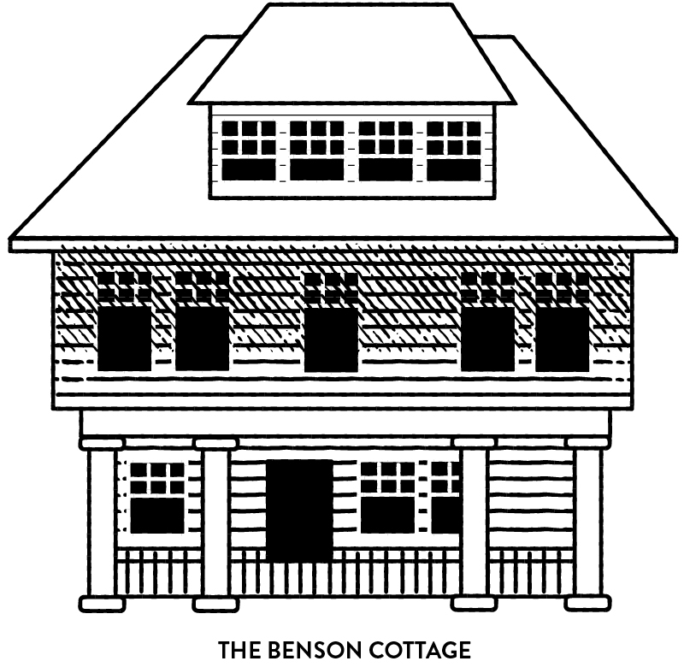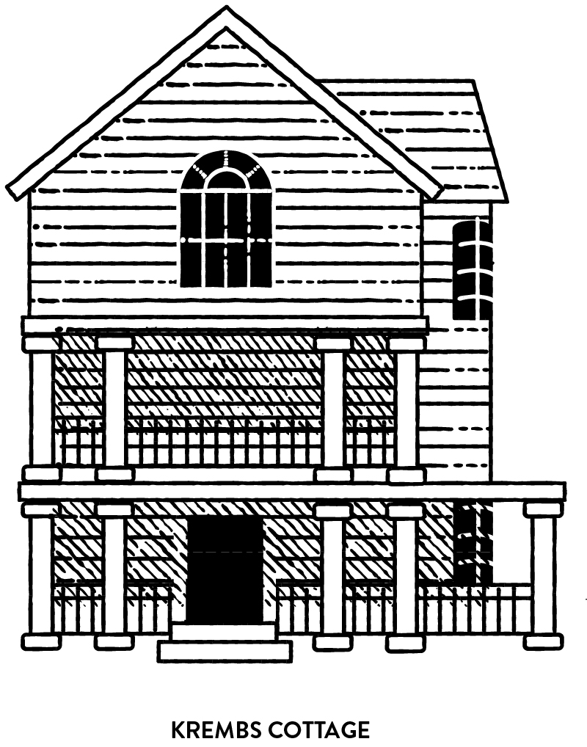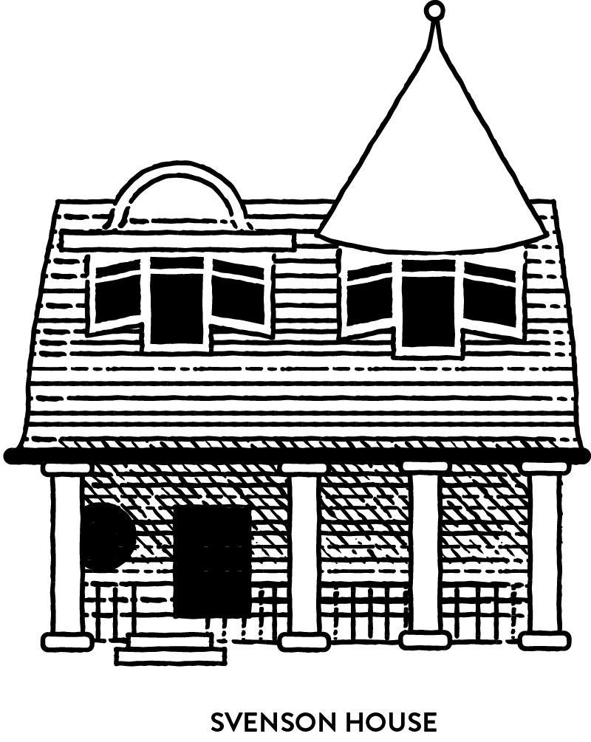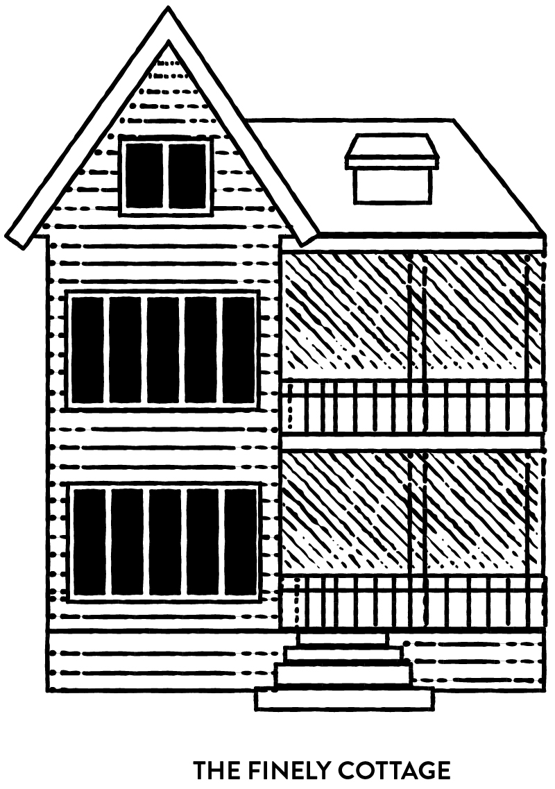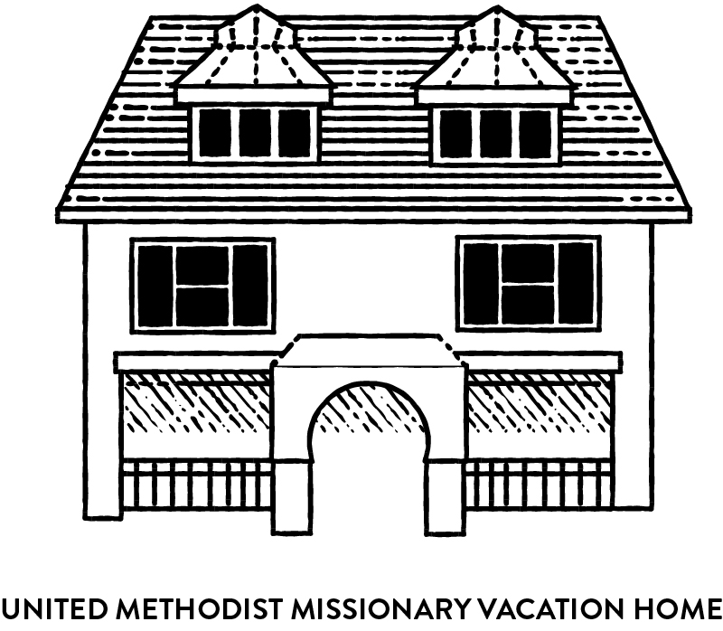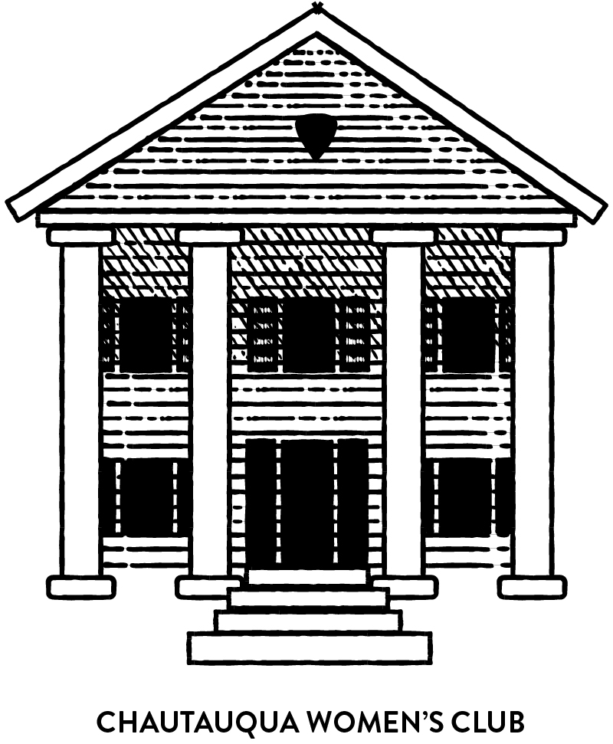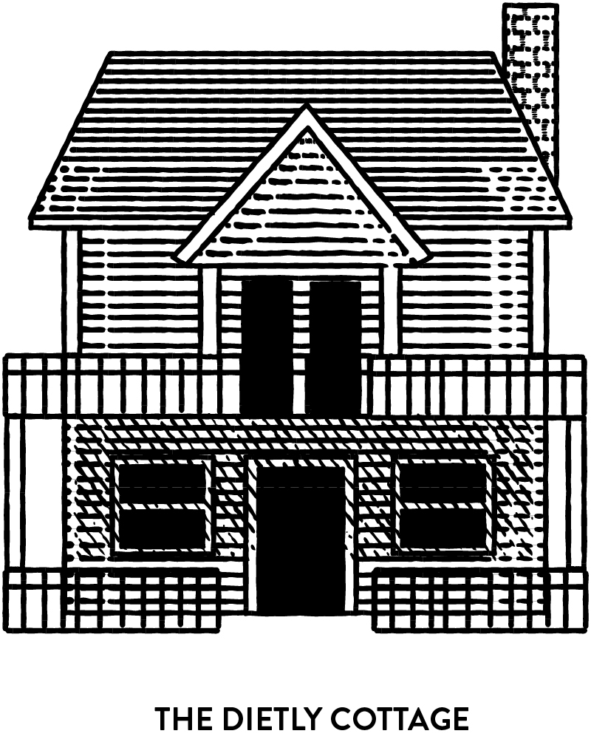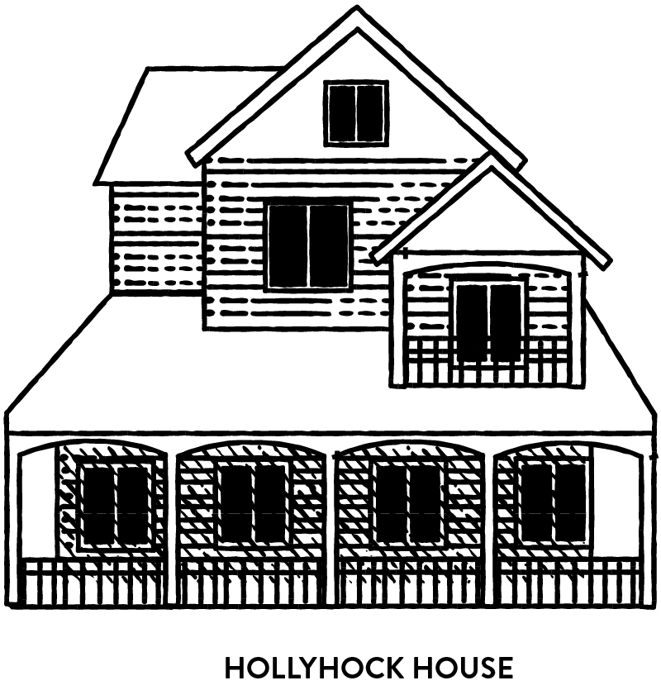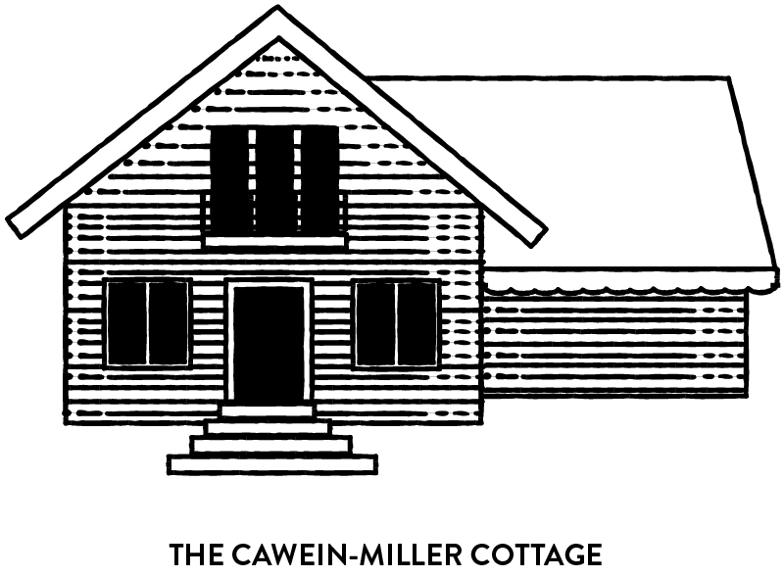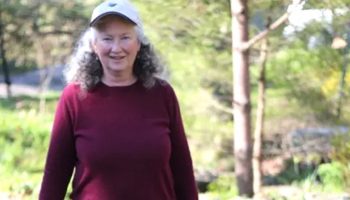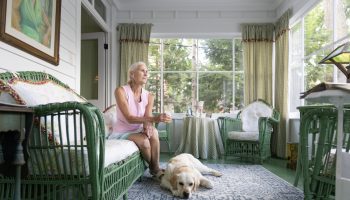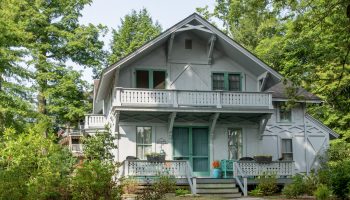Chautauqua Institution’s designation as a national landmark on June 30, 1989, came as little surprise to those who have visited or live on the grounds. A place of architectural and historical importance, the Institution offers as much in its natural beauty as it does in that created by its residents throughout its long history.
Since the first house tour was offered in 1954 by the Bird, Tree & Garden Club, the grounds have maintained much of their original aesthetic, architecturally and naturally. Known primarily as being a Victorian village, the grounds’ legacy predates the Victorian era in many ways. Numerous architectural styles can be seen, including Carpenter Gothic, Federal, French Second Empire and American Foursquare.
This year’s BTG House and Garden Tour will take place from noon to 5 p.m. Thursday, July 12 with tours hosted by master gardeners. The tour offers a chance for participants to experience 14 different buildings and homes on the grounds. Another highlight of this year’s program is the re-dedication of the Arboretum located at the south end of the grounds at 2 p.m. Sunday, July 8.
With the gardens being highlighted on the tour for the first time, there will also be special tours leading up to the House and Garden Tour hosted by Betsy Burgeson, Chautauqua supervisor of gardens and landscapes, and Sara Baker Michalak, who hosts weekly Eco-Garden Walks for the BTG. The tours will aim to showcase the recently renovated gardens on the grounds as well as rain gardens implemented in water and mineral runoff into Chautauqua Lake.
Sponsored by the BTG, the House and Garden Tour is a ticketed event with proceeds going toward the club.
Here is a brief preview of some of the highlights of this year’s biennial House & Garden Tour, beginning with the rededicated Arboretum.
Garden Club
The Arboretum, Whittier Avenue
Built on a trace of land gifted to BTG by the club’s original president, Henrietta Ord Jones, the Arboretum has seen a significant rebirth in the past few years since its dedication in 1917. The revival has rejuvenated the aesthetics of the outdoor classroom and increased species diversity tenfold. Fifteen different shrub species, 19 new tree species and more than 25 species of perennials have been added.
The perennial beds now highlight hostas, color in the shade and buttery gardens that provide a destination for reflection, exploration and education. Burgeson said the transformation has been exciting, and she gave much of the credit to her crew.
The Clark Cottage
20 Whittier, Cathy & Bert Clark
Originally commissioned in 1906 by Henrietta Ord Jones, the cottage provided the meeting place for the first BTG meetings after the club’s founding in 1913, known then as the Bird and Tree Club. Meetings were held in the upstairs “loggia,” inspired by Ord Jones’ trips to Italy.
The first cottage built south of Thunder Bridge, “The Overlook,” as it was known then, served as boarding for horses on the grounds for the Institution’s first 30 years. With no kitchen at the time, meals were taken in dining halls or at the Athenaeum Hotel. The cottage’s current residents, the Clark family from Atlanta, were fascinated by the varied rooflines and quirky floor plan. Despite its age, the house has not been significantly renovated. It still has the original windows, doors and floors, even after more than 100 years.
The Norton House
14 Whittier, Cynthia Norton & Eagle
Paul Norton was the first member of his family to settle permanently at Chautauqua after his grandparents settled in the area in 1900. His grandmother, Lucy, made a donation in 1928 to build Norton Hall in her husband’s honor. Norton, his wife, Florence, and their daughter, Cynthia, age 7, became permanent residents on the grounds in 1952. His wife and daughter implemented their own touches over the years while keeping the utilitarian approach Norton had instilled. Florence Norton added a south-facing greenhouse in 1978. After coming to live with her mother in 2006, Cynthia and her husband, Eagle, introduced rooftop solar collectors in 2010, which now provide the home with more than 60 percent of its electrical power.
The Remuera
25 Longfellow, Mary Stroh
One of the newer homes on the tour, built in 1984, the Remuera, named for Stroh’s mother’s childhood neighborhood in New Zealand, proudly displays its multicultural heritage with its New Zealand flag and numerous Māori artworks around the home. Stroh’s grandfather, C.R. Ford, who first heard of Chautauqua, accompanied Captain Falcon Scott’s Discovery Expedition to the Antarctic regions from 1901 to 1904.
Stroh said she appreciates her multicultural background.
“When my mother came here, my grandfather told her, ‘Learn everything you can about the American people, make that your project,’” Stroh said. “The beauty of Chautauqua is you can grow up in a world of ideas that aren’t necessarily your own, and learn from them.”
Fenton Deaconess Home
21 Hawthorne, United Methodist Women
The structure and purpose of this Colonial Revival structure have remained unchanged since it was gifted to the Methodist Deaconess Women by James Fenton, a prominent Buffalo businessman, in 1917. Fenton wanted to honor the deaconesses for their ministry to his wife and mother during their times of illness.
Despite the style’s popularity at the time, there are few examples of this architectural style around the grounds. With its craftsmanship and limited alteration over the years, the home is a finely preserved example of the craftsmanship and design. Much of the original furniture is still used to this day, thanks to the preservation efforts by home’s hostesses.
Chapel of the Good Shepherd
Corner of Clark & Park, Episcopal Diocese of Western New York
Built in 1894, this summer chapel of the Episcopal Diocese of Western New York welcomes members of all faiths to come rest and pray.
The stained glass windows behind and beside the altar are original installations, while the windows lining the sides were introduced for the church’s centennial in 1994, designed by Willet Studios.
Windows on the left depict leaders of the four Christian traditions, with the windows on the right depicting distinguished figures in the Anglican Church’s tradition.
The chapel is entirely funded by contributions from visitors and summer residents.
The Benson Cottage
41 Peck, Matt and Barrie Benson
Built in 1901, this cottage represents a prime example of the American Foursquare style seen around the grounds. The simplistic and efficient style was a response to the extensive decoration seen by many Victorian and Romantic homes of the late 1800s.
Both design professionals out of Charlotte, North Carolina, the Bensons have been coming to Chautauqua together since they started dating in 1998, while Matt Benson had been coming with his parents since the 1970s. Barrie Benson said the cottage provides an excellent respite from her work during the year, and a chance to take a break. Her and her husband were enthralled by the pure, untouched nature of the cottage when they purchased it in 2013.
“It was really appealing that nothing had been done; it was so pure,” Barrie Benson said. “From my husband’s architectural background, he loved it. We’ve done very limited things to it.”
Krembs Cottage
39 Janes, Andrew and Susan Krembs
Andrew and Susan Krembs purchased the cottage in 1991 from the Keating family, who had lived in the residence since 1960. The Krembs stabilized the house, added central heat, and replaced the roof and siding. Only minor cosmetic updates were initially made to the interior.
In 2006, major rehabilitations took place with the help of local builder Tim Voltman. Windows and flooring were replaced; the entire house was rewired and replumbed; and the kitchen was gutted. Woodwork in the kitchen and dining room was milled to match the original woodwork throughout the rest of the cottage. Highlights of the cottage include a portable kitchen island and a large, musically themed stained glass window made by an award-winning artist.
Svenson House
14 South, Marcelle and Eric Svenson
Built in 1914, the residence was initially used by a managerial employee, although it was occupied primarily by Miss Margieann Bingler, who came to the home in the late 1930s. Bingler, who enjoyed spending time on the water on her motorboat, lived in the home until she passed away in her late 80s. The Svensons purchased the home from her estate in 2008.
Svenson joked that some of the workers had told her that Bingler had been known as the local “cat woman.”
“The house certainly didn’t reflect it,” Svenson said. “Her floors were still polished, but all of the workers knew this as the cat woman’s house.”
The house, despite twice being renovated after its turnover, maintains much of its original, unaltered English Arts and Crafts design elements. The Svensons tried to maintain as many elements as they could through restorations of the interior.
The Finley Cottage
6 South, Jane and Jim Finley
Built in 1889, the vernacular Gothic-style cottage still maintains its 130-year-old aesthetic with its dining room French doors and and windows. Surrounded by a perennial garden and stone patio banded together by stacked stone walls, the cottage takes full advantage of its lakeside view.
Cleveland natives Jane and Jim Finley first discovered Chautauqua while cross country skiing 20 years ago, and knew they wanted to be able to come here year-round. They purchased the cottage in 2012 and began foundation renovations that required the home to be lifted for a new foundation. Jane Finley said they wanted the place to last another 100 years.
“This is sort of stepping into a simpler life for us when we come up here,” she said. “No one’s going to say it’s perfection, but it’s perfection for us.”
United Methodist Missionary Vacation House
34 South Lake Drive, Natalie Hanson and Paul Womack (Host Couple)
Clement Studebaker was the largest wagon and carriage manufacturer in the world in the 19th century and only horse-drawn carriage manufacturer to successfully transition to automobiles, with the Studebaker Motor Car Company. His family built the cottage at 34 South Lake Drive in 1904.
Prominent members of the Methodist Church in South Bend, Indiana, the Hansons transferred the cottage to the Methodist Episcopal Church in 1920 to provide housing for missionaries home from assignment, as well as active and retired clergy. The two-story cottage expresses the style of the Arts and Craft, or Aesthetic Movement, in architecture in America at the time. Although still holding priority for clergy and missionaries, all are now welcome to stay in the home.
Chautauqua Women’s Club House
30 South Lake Drive
Built in 1929, this three-story lake- side structure houses a rich tradition and was recently restored to meet modern requirements. Housing years of tradition behind four white pillars across the front porch, the Greek Revival-style structure features new renovations in advance of the 100th anniversary of women’s suffrage and the 19th Amendment, passed June 4, 1919.
Eleanor Roosevelt visited the house when she was first lady by invitation of former CWC President Anna Pennybacker. Roosevelt returned the favor, inviting members of the CWC to the White House in 1935, with 903 members accepting the invitation. More recently, former Supreme Court Justice Sandra Day O’Connor hosted programs at the house. Barbara Brady, board chair of the CWC, said the club’s mission is to offer innovative programming, dynamic events and life-changing scholarships.
“We like to follow our Women’s Club vision of being a welcoming community in a changing world,” Brady said.
The Dietly Cottage
25 Ramble, Margaret Dietly
Originally built on the Chautauqua Lake Sunday School Assembly tent platform Lot 411 in 1895, this vernacular-style cottage presents a charming array of reds and greens in prints, stripes and plaids. One of the smaller homes on the tour, the cottage packs a punch with four porches, a 20-foot deck and array of artwork and antiques handpicked by its owner Margaret Dietly, a fourth-generation Chautauquan.
Purchased in 2007, a series of renovations began to restore and winterize the cottage. Dietly, who lived in Boston for 26 years, has now lived year-round in the cottage for three years.
“A house is a house,” Dietly said. “My house in Boston, it could burn down, but this little place, no. This is my soul. It’s where you come for peace and quiet.”
Hollyhock House
10 Ames, Marnette and Paul Perry
This teal-colored house still looks quite similar in its appearance and detail as when it was built by H.L. Johnson in 1889. The architectural wonder features four gables on each side with distinct shapes and shingle patterns. The house proudly represents its heritage and Queen Anne design with seven distinct colors of a “painted lady” Victorian.
During 1998 renovations, a team raising the house accidentally dropped it, losing horse hair plaster on all three floors as well as many windows and interior elements. The restorations to follow protected the historic elements wherever possible, while adding a basement with 10- foot ceilings and a wine cellar. The house is surrounded by a sprawling park garden, filled with hollyhocks among other species, and a large fountain acting as the focal point.
The Cawein-Miller Cottage
43 Vincent, Paul E. Cawein
Located directly across from the main gate along the brick walk, the cottage was originally built on a tent platform in 1883. The cottage was completely rebuilt between 2002 and 2003. Featuring sprawling gardens and maple and oak trees, the garden won the BTG’s 2005 Shade Garden Award as part of the group’s Chautauqua in Bloom competition.
“The house has been on the garden tour two times in the past,” Paul Cawein said. “It was on the tour the year before it was rebuilt, and the year after it was rebuilt.”
Cawein and his late partner, Ralph Miller, moved from Washington, D.C., where they lived for more than 40 years to Chautauqua, bringing a vast collection of art. A large portion of Cawein’s collection is Inuit sculptures and prints, which Cawein began collecting while living in Montreal in the 1950s.
Private Gardens
31 Hawthorne, An edible garden, Allison and Jim Steadman
The Steadmans have worked heavily with their daughter, Annie, and son-in-law, Scott Hamill, in accomplishing their goal of having an edible element throughout their spacious landscaping. The garden and landscaping feature three blueberry bushes and a row of strawberries. Behind the home is a spacious herb garden containing parsley, sage, rosemary, thyme, basil, mint and chives.
22 Emerson, A beautiful monarch watch garden, Caroline Bissel
Caroline Bissel’s garden contains wave-sculpted hedges, hostas, dwarf trees and, of course, a tall bat house. The garden, a certified Monarch Watch Garden, is artistically laid out with lava rocks, driftwood and a fairy garden among numerous other foliage. Bissel hosts weekly Bat Chats for BTG.
22 Lowell, three seasons of flowers, Jane Stirnimen
Another certified Monarch Watch Garden, Jane Stirnimen’s flower garden is something visitors and residents can enjoy spring, summer or fall. A line of small flowers with a rock wall backdrop surround the front of the garden. Scattered rose bushes can be seen blooming throughout the summer. Her sidewalk is lined with flowers including marigolds, zinnia and geraniums. A butterfly bush and rhododendrons surround the patio with various colored lilies lining the hill incline.


