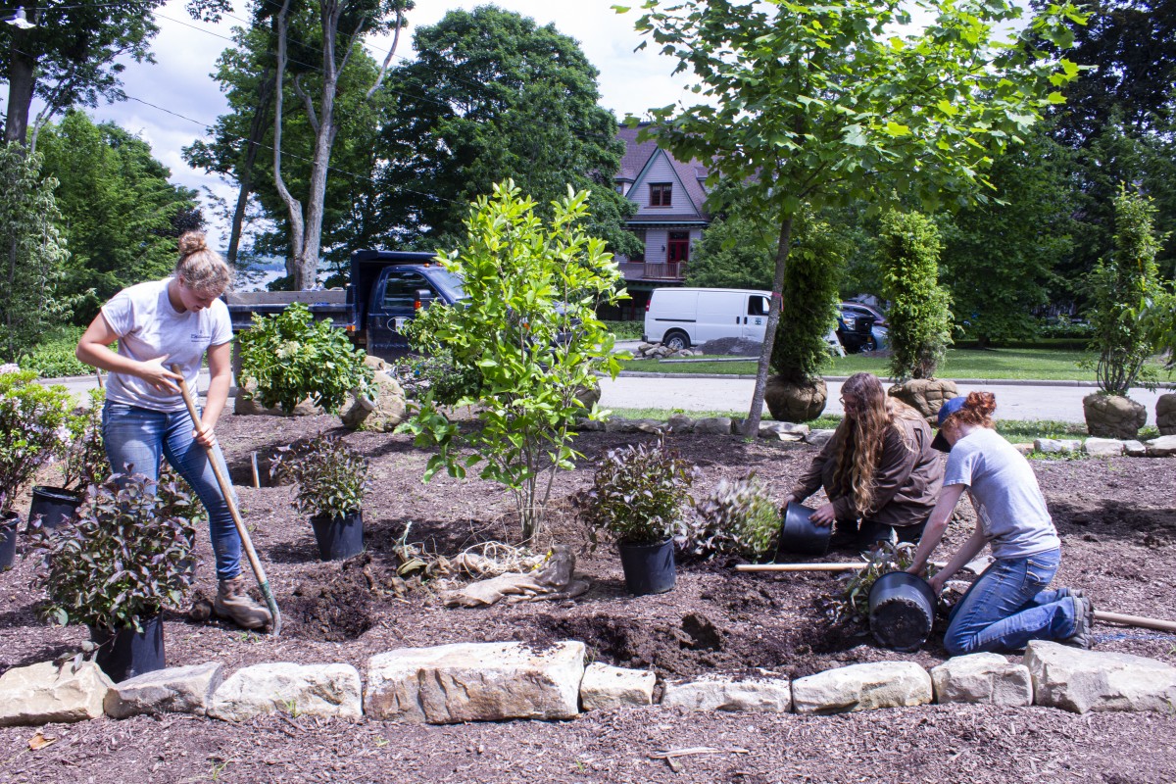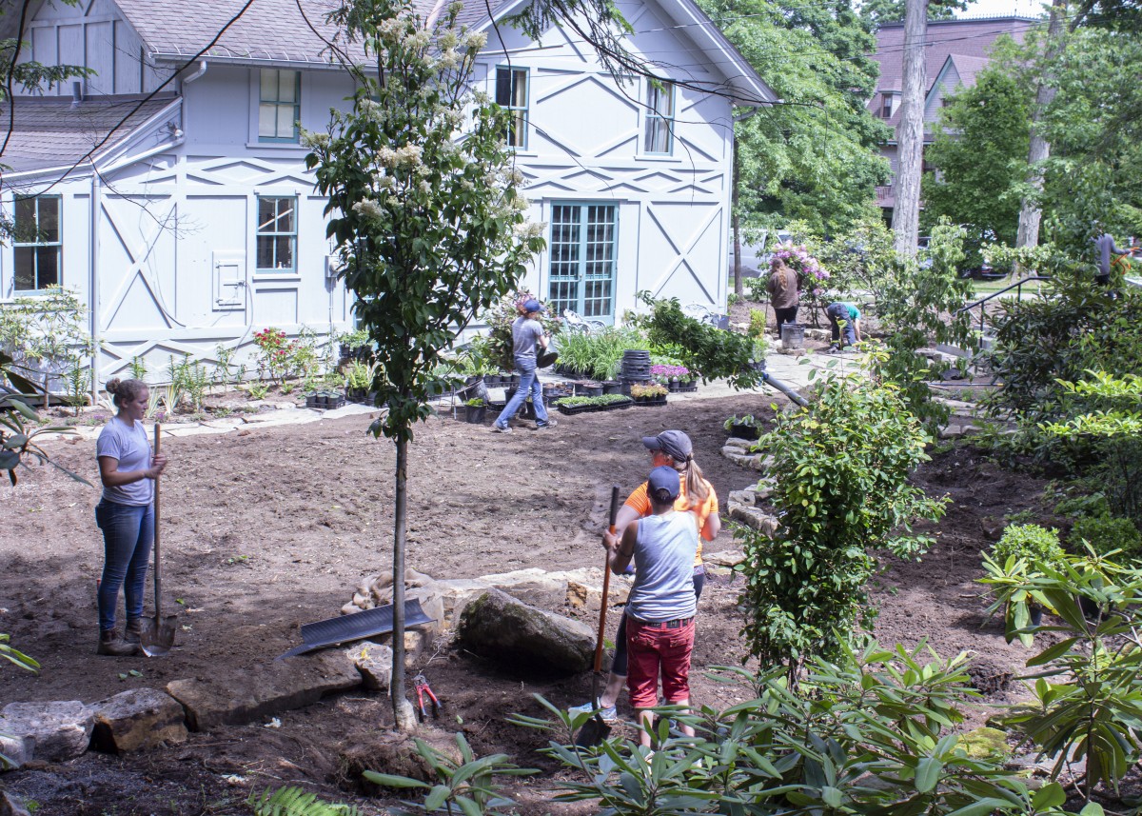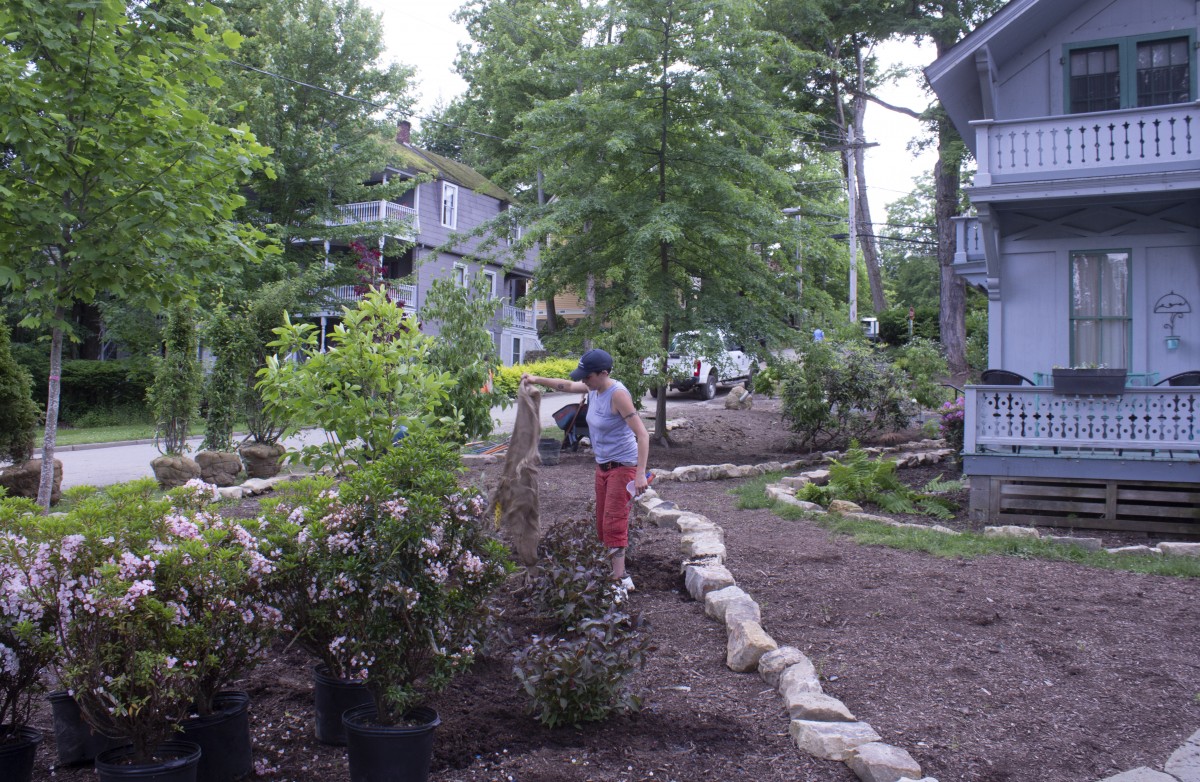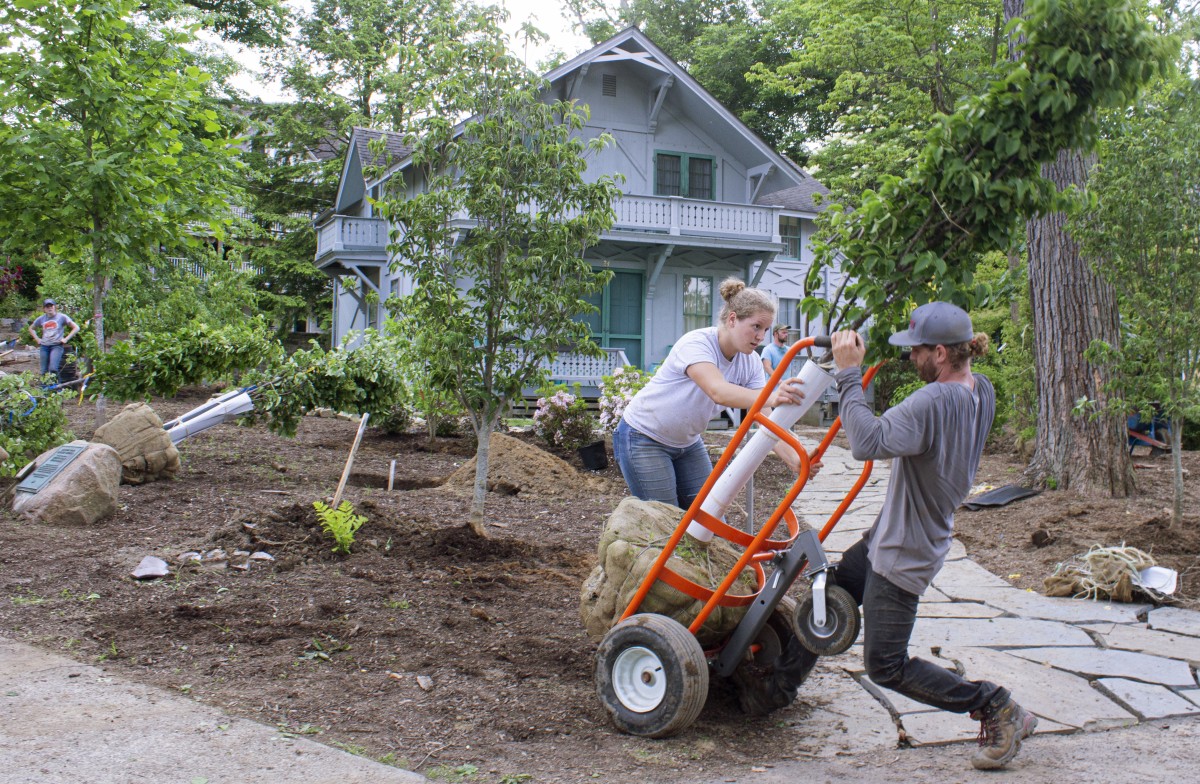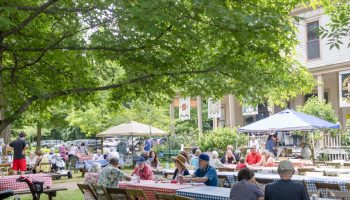From decorative additions to complete renovations, Chautauqua Institution faced over 40 construction projects this off-season.
Despite the magnitude of these changes, John Shedd, vice president of campus planning and operations, said this year’s workload did not compare to previous projects the Institution has completed.
“It has been a busy off-season for us, for sure,” Shedd said. “It is a fairly big year, but it’s not way out of normal proportion. If you compare it to when we did the Amphitheater, it’s nothing. I try to remind myself that if we can take that on, we can basically do anything.”
Shedd said regardless of the specific project, the priority was preserving historic features while adding modern conveniences to “further enhance the Chautauqua experience.”
“We always maintain the historic elements by strictly following the guidelines for historic preservation,” he said. “Those guidelines allow you to upgrade things for modern use as long as you preserve certain elements of it. We do our best to consult with the right people to make sure everything is aligned with those guidelines before moving forward on any project.”
With winter weather conditions continuing through late spring, exterior construction was frequently delayed. The completion of these projects would not have been feasible without the Institution’s contractors and their willingness to work around the clock, according to Shedd.
“Our crews are amazing, literally miracle workers,” Shedd said. “We can turn to our contractors at any time, even the last minute, and it still all gets done. None of this would be possible without them. We’re very fortunate to have such hard-working people on our team. They’re the reason I am always optimistic about our ability to be ready when those gates open.”
Schedd said the biggest changes to the Institution are as follows:
Main Gate and Ticketing Offices
In order to improve circulation, the ticket windows have been shifted to one side of the building. The other side has limited entry points and now houses office spaces. Additionally, new floors were installed. To preserve its historic value, the same architect who first renovated the building from its original use as a train station was hired for the project.
Roads and brick walks
Roads such as Palestine and Miller Avenues, along with Turner entrance, have all been repaved. Since it is not possible to repave them all at once, roads were evaluated on a need-based spectrum. The roads with the highest pedestrian, bicycle and scooter traffic were completed first to assure maximum safety. With transit roads, it depended on the severity of damage. In addition to roads, brick walks were re-leveled near Odland Plaza and Clark Walk, and between the Amphitheater and Janes Avenue.
Odland Plaza
New, interactive smart screens will be installed in Odland Plaza. The smart screens will take the place of the wooden kiosks that used to sit outside for the purpose of posting announcements. From now on, people will need to contact the Department of Marketing and Communications to get their announcements electronically posted. In addition to those smart screens, two new flat screens will be installed by Smith Memorial Library.
Hultquist Center
The Hultquist Center is now home to the Poetry Makerspace, in the space previously held by the CLSC Veranda. With the Hultquist being a hot spot for meetings and public presentations, a new design was implemented to more clearly delineate the audience space and the speaker space on the porch. The two levels of the building were also re-leveled for ADA compliance.
The Octagon
The CLSC Veranda, in the meantime, has moved to the Octagon, now the CLSC Octagon. Interior damage to plaster and wainscoting was repaired and the building is now insulated to make it useable year-round. New air conditioning was installed to protect the product, along with an acoustic ceiling and lighting.
Plaza Market
As part of the strategic plan, the Chautauqua Foundation hired several new employees. To create more office space to accommodate the new hires, the wall in between the former market and the Colonnade was removed. The Plaza Market has now relocated in the Colonnade, into the space that previously housed the Poetry Makerspace. New flooring and wall finishes were added as well as a renovated bathroom for ADA compliance.
Miller Edison Cottage
To restore the garden outside of Miller Edison Cottage, a philanthropic auction took place in which donors bid to contribute to different components of the design. The original landscape was designed by one of the very first female landscape architects in the country. A copy of her design was used along with the historic preservation guidelines to decide how to restore the garden and choose plants suitable for the local environment. In addition to that, new stone pathways were placed.
Children’s School
A new indoor/outdoor pavilion was created to replace the old structure outside the Children’s School. The new pavilion is much larger and will now allow programming to be implemented on-site. Even though the pavilion is not attached to the Children’s School, a historic preservation architect was consulted to ensure the new pavilion will be complementary.
Even though these changes are still in the rearview mirror, Shedd is already shifting gears for the future. A master plan was created to identify the best use of the campus and highlight where his team should and should not build in the upcoming seasons.
Beginning July 3, Shedd will be presenting aspects of the master plan to the community every two weeks this season in the Hall of Christ.


